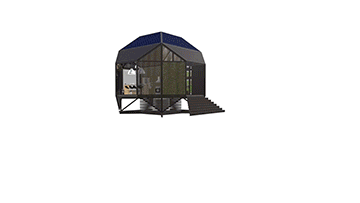Hypercube
The Hypercube is a pre-fab, autonomous floating home designed to both address the housing needs of communities affected by rising sea levels, and to reconnect dwellers to the natural systems that sustain them.
Partially constructed, partially grown, Hypercube is capable of producing and regulating its own energy, water and food supply.
The Kitchen provides a space to cook, store goods and socialize. Its vast windows invite the outside scenery in.
The key element behind the Hypercube design is its central CORE- a 100 sq ft prefab module that integrates kitchen, bathroom and bedroom along with water filtration and energy capture/storage.
The Kitchen provides a space to cook, store goods and socialize. Its vast windows invite the outside scenery in.
The Greenhouse provides a visible connection between natural systems and living space. It grows crops/plants, filters grey water and air, and provides a psychological tone of balance and serenity.
The Library provides storage, social space and beautiful views.
The Bathroom provides a private space to tend to body, as well a solar battery pack for energy storage.
The Bedroom sits atop the Core, with curtains providing selective privacy while a large skylight view provides an intimate view of the heaven's above.
Each living space cantilevers off of the CORE like a balcony, maximizing space while minimizing footprint.











